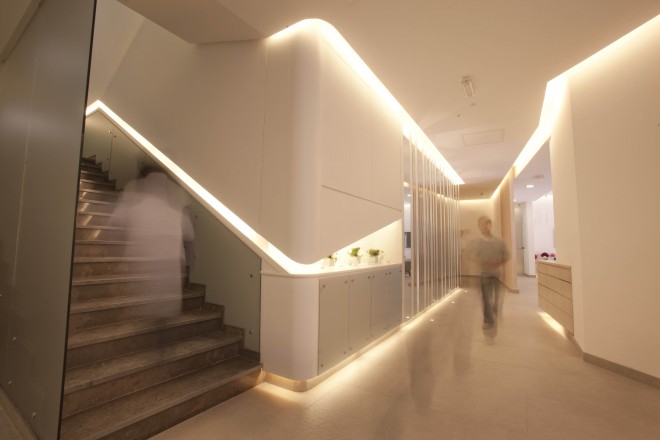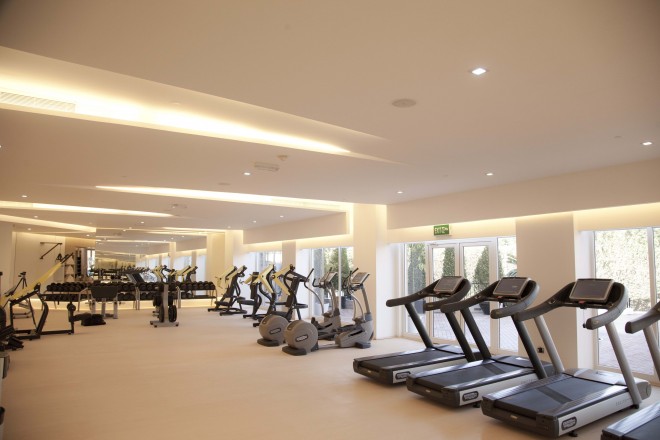OUR BLOG
This recently completed project designed by Aziz AlHumaidhi (NHEC CONSULTANTS) is for an exclusive personal training gym in Kuwait city- INSPIRE pure fitness.
Spread over two levels, the design accommodates two main areas. The first is located on the ground floor. A large open and brightly lit cardio space is directly accessible from the main entrance, along with client and trainer lounges, lockers and changing rooms.The upper level is reached by the staircase which, along with a ribbon of client consultation/therapy rooms, the upper floor into two distinct zones. The first of which is a large personal training area housing specialized “PT” equipment . While the second zone provides an open plan room which can accommodate several group class activities. When not in use, equipment such as spinning bikes and floor mats can be stored behind a series of sliding wooden doors along the edge of the room.The material palette for the project is limited to light wood, stone and white painted surfaces which help brighten up the interior.The grey stone is utilized mainly as flooring in high traffic public areas and within the wet rooms.The rougher texture of the stone surface contrasts with the warm tones of the wood work and the smooth glass and mirrors located throughout the gym.
Spread over two levels, the design accommodates two main areas. The first is located on the ground floor. A large open and brightly lit cardio space is directly accessible from the main entrance, along with client and trainer lounges, lockers and changing rooms.The upper level is reached by the staircase which, along with a ribbon of client consultation/therapy rooms, the upper floor into two distinct zones. The first of which is a large personal training area housing specialized “PT” equipment . While the second zone provides an open plan room which can accommodate several group class activities. When not in use, equipment such as spinning bikes and floor mats can be stored behind a series of sliding wooden doors along the edge of the room.The material palette for the project is limited to light wood, stone and white painted surfaces which help brighten up the interior.The grey stone is utilized mainly as flooring in high traffic public areas and within the wet rooms.The rougher texture of the stone surface contrasts with the warm tones of the wood work and the smooth glass and mirrors located throughout the gym.
The interior layout strategy locates all main functions along the outer perimeter of the property in order to maximize access to daylight.More private programmatic elements such as offices bathrooms and lockers are assigned deeper locations within the plan.
In addition to the inherent challenge of fitting an ambitious program into 4 small existing adjacent retail spaces, the design reinterprets the gym aesthetic to reflect INSPIRE’s own holistic philosophy and approach to wellness of mind body and environment.
In addition to the inherent challenge of fitting an ambitious program into 4 small existing adjacent retail spaces, the design reinterprets the gym aesthetic to reflect INSPIRE’s own holistic philosophy and approach to wellness of mind body and environment.
















Comments